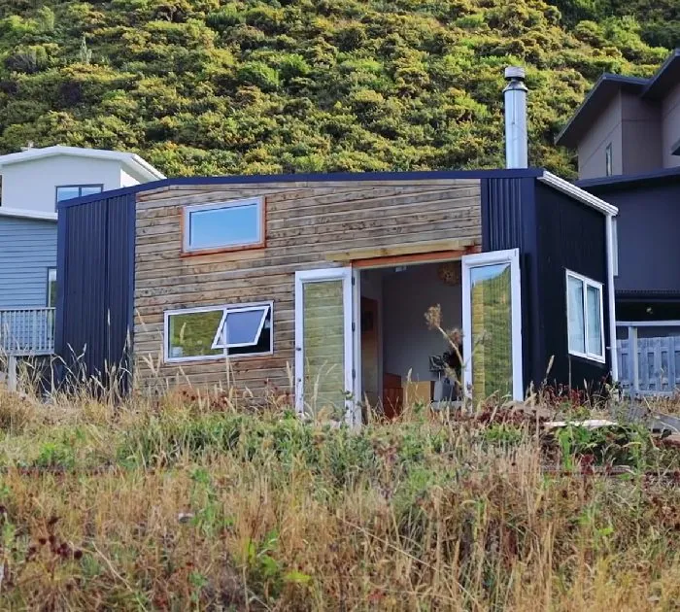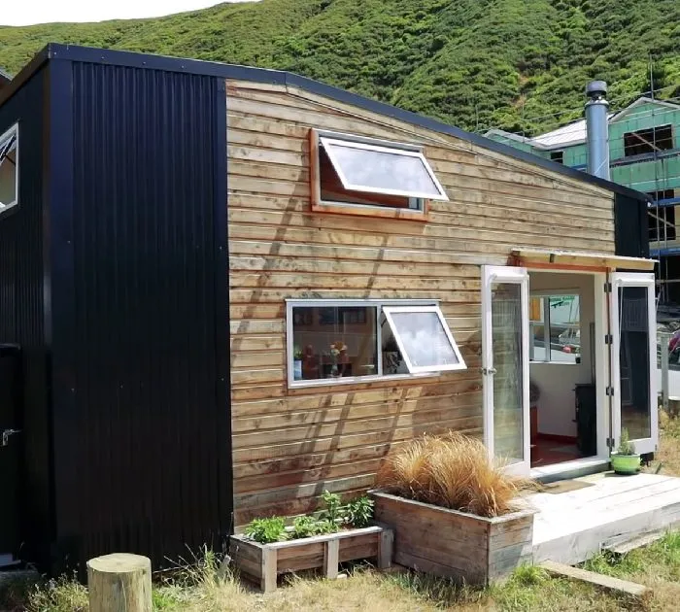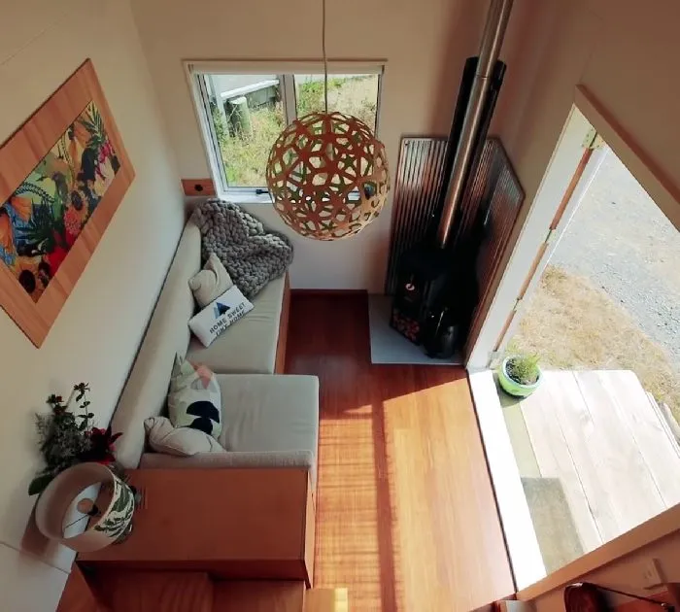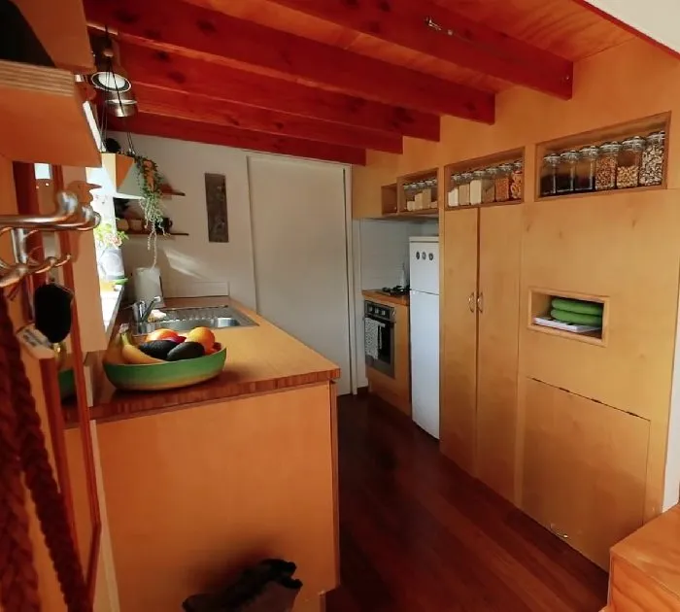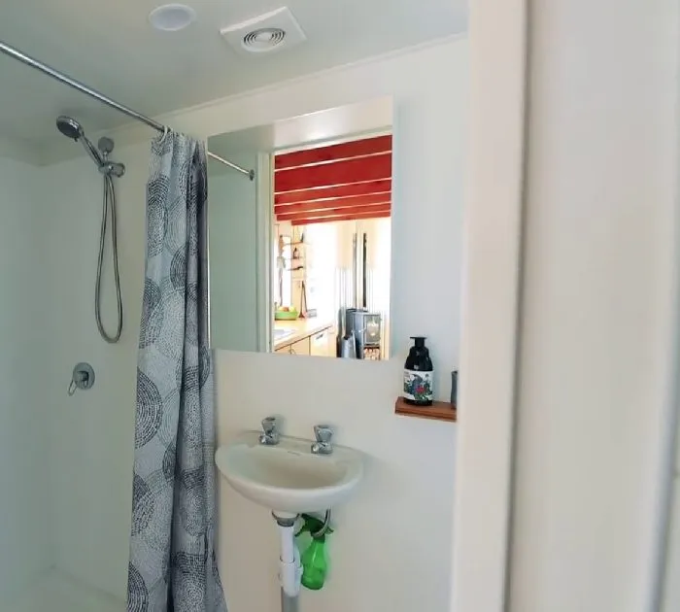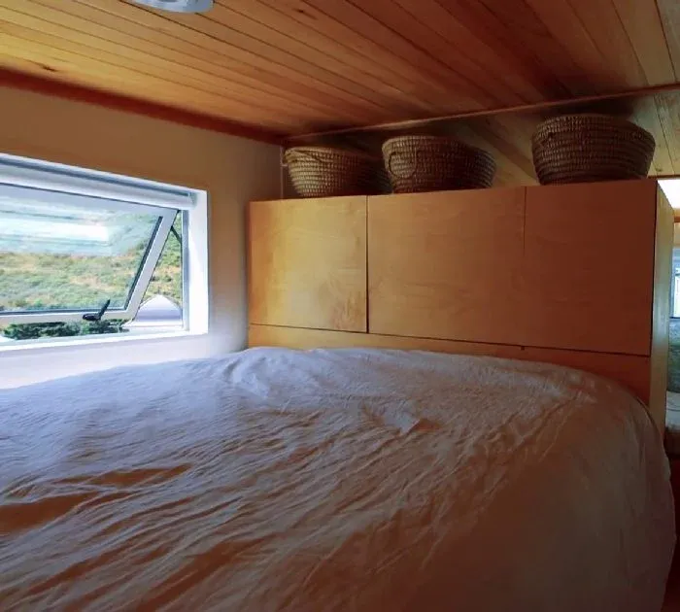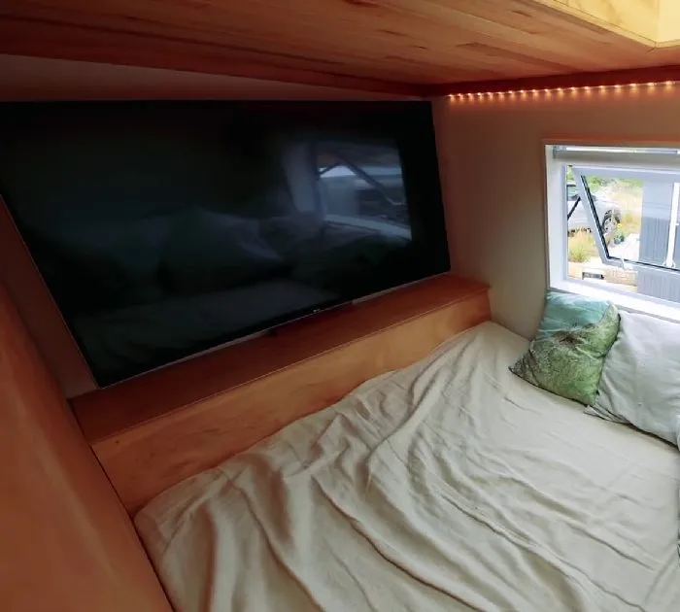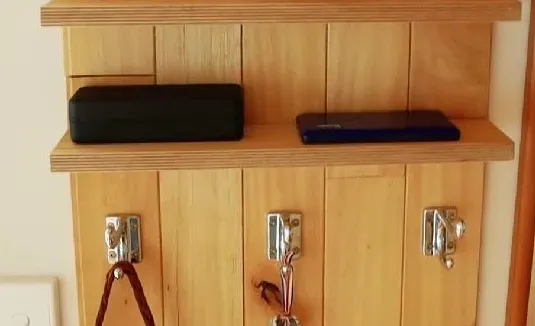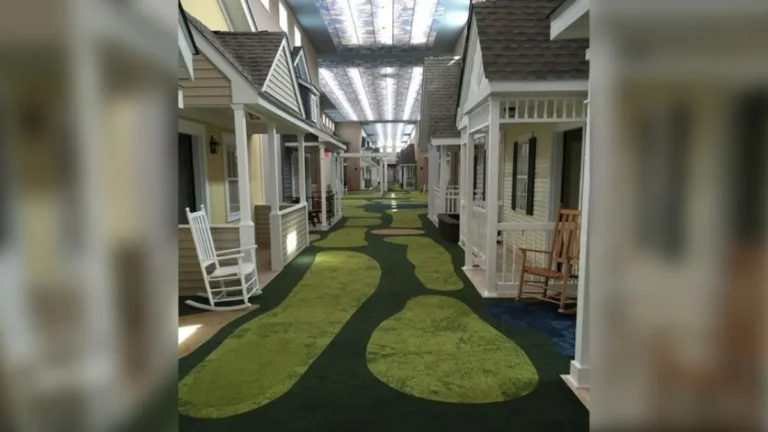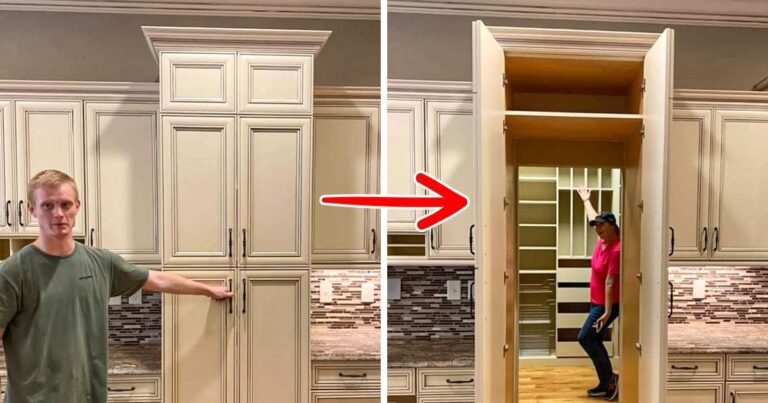Inside This Tiny Home With a Giant Movie Loft That ll Blow Your Mind
A compact home with an oversized cinematic escape? This inventive couple turned that dream into a jaw-dropping reality.
When we picture a tiny house, we naturally imagine that everything inside must follow suit compact, cramped, and scaled down.
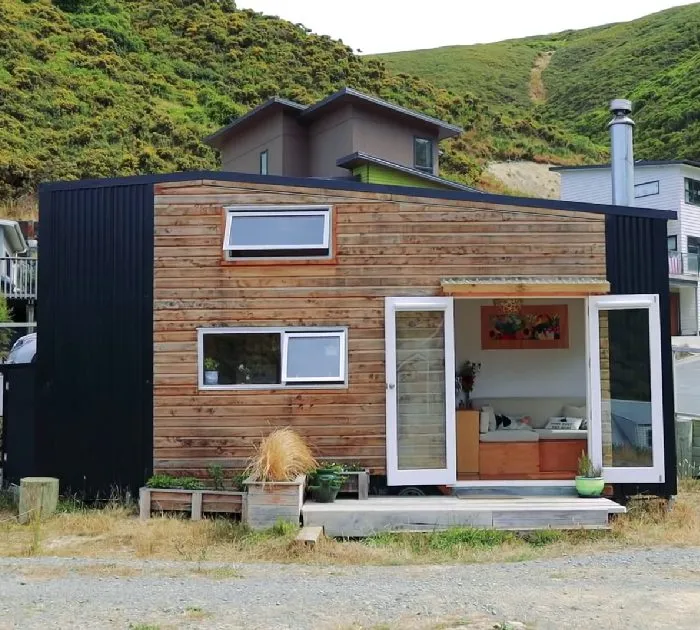
Yet this couple defied expectations, crafting a tiny house crowned with an expansive loft theater complete with a 55-inch screen. What truly sets this home apart isn’t just its cinematic feature, but the fact that every inch was built by their own hands. Jake and Erin weren’t just dreamers they were the perfect duo to bring this vision to life.
Jake has the creative side, while Erin knows all the technical side.
They constructed this 1,132-square-foot mobile retreat and nestled it within a community where most mobile homes settle in for the long haul. As a delightful bonus, their setup boasts a scenic outdoor vista perfectly framed from their cozy lounge space, where relaxation meets a view worth savoring.
Erin’s deep affection for nature-inspired design shines through every corner of their tiny home.
The exterior walls feature warm, natural wood paired with sleek black corrugate, creating a striking contrast that adds depth and visual intrigue. Inside, the couple handcrafted the interior using rich eucalypt wood Erin’s personal choice for its earthy elegance and texture. This natural timber theme flows throughout, appearing in the handcrafted shelves, custom cabinetry, and subtle accent details that tie the entire space together.
Step into the living area and prepare to be amazed the soaring ceiling instantly defies the tiny home stereotype.
As soon as you step inside, you’re greeted by a stunning living space featuring an unconventional couch layout and a cozy fireplace as its focal point. Sink into the seating, and you’re instantly rewarded with a picturesque view that pours in from the outside nature framed like artwork, right from your seat.
Their kitchen also has an amazing storage space.
Beneath the staircase, they’ve cleverly integrated the refrigerator and stove, making full use of every inch. Cabinets and open shelves are also tucked neatly into this zone, maintaining both function and flow. One standout feature a cabinet that unfolds into a sleek, multi-purpose table, perfect for dining or knocking out a bit of work. They even managed to fit in a dishwasher, with generous counter space still remaining next to the sink.
Their bathroom offers a surprising sense of space, comfortably accommodating a full-size shower, sleek sink, and modern toilet all without feeling cramped.
They’ve opted for a composting toilet a conscious, eco-forward alternative that aligns with their sustainable lifestyle. As for water, they rely on harvested rainwater, stored in a 200-liter external tank that supplies their daily needs with minimal environmental impact.
A compact staircase ascends to the loft, where you’ll find the inviting bedroom tucked away in its own cozy nook above.
It’s astonishing how much vertical space remains, even within the loft’s snug quarters. A queen-sized bed fits effortlessly, offering cozy comfort for two without compromise. Alongside the sleeping area, built-in cabinets neatly hold their clothing, while discreet under-bed compartments stow away items they rarely reach for.
But what wowed us was their loft theater!
Perched just above their bedroom cabinetry and accessed via a compact staircase, their home theater is cleverly tucked into the loft. Designed specifically for upright seating rather than lounging, it offers the perfect vantage point for enjoying their 55-inch screen. As an added touch of brilliance, a skylight crowns the space inviting natural light by day and celestial views by night.
There are also beautiful accents in their home that Erin made herself.
The shelves flanking the doorway and adorning the kitchen were crafted from leftover timber used in the home’s construction. She transformed the scraps into something stunning each piece seamlessly woven into the interior, blending function with a warm, handcrafted charm.
The couple loved the freedom and comfort they had in their tiny home.
Jake mentioned that their demanding work schedules make coming home a true sanctuary a space to decompress and recharge. Erin echoed the sentiment, adding that they’ve never felt the need for distance so great that their cozy home couldn’t hold it.

