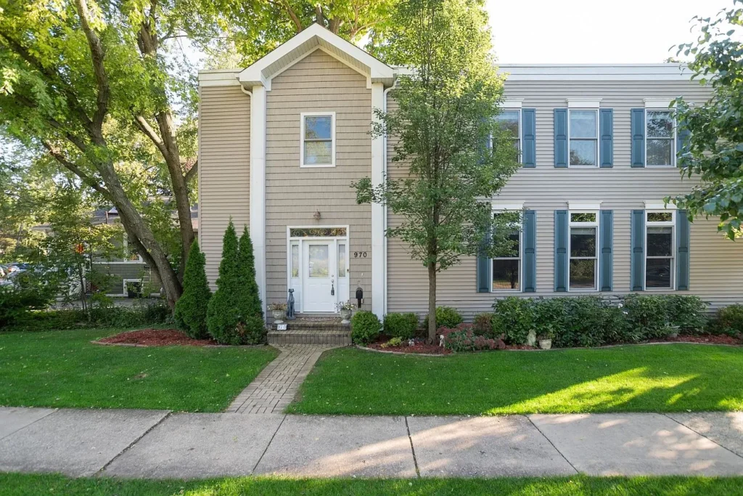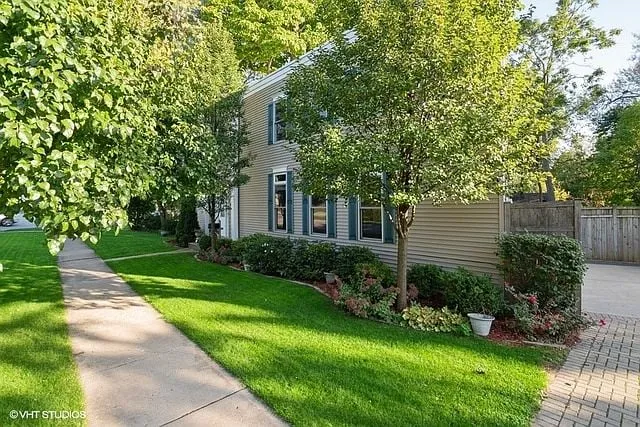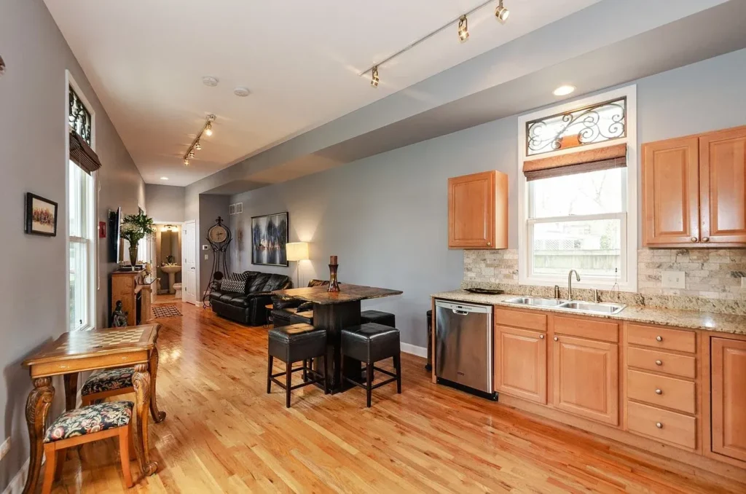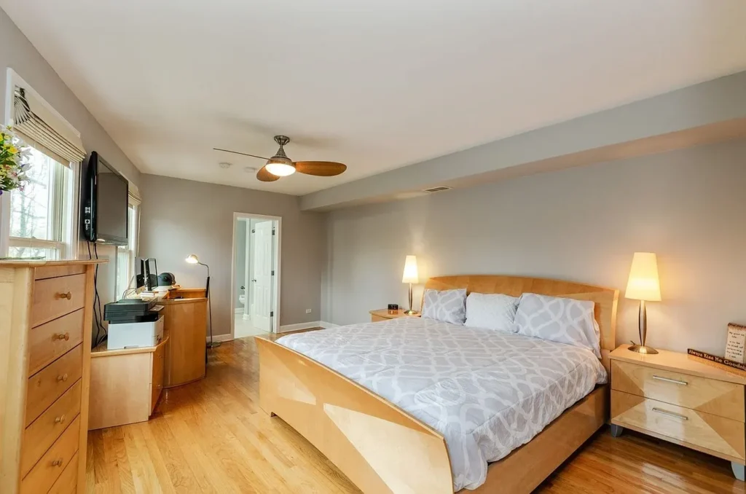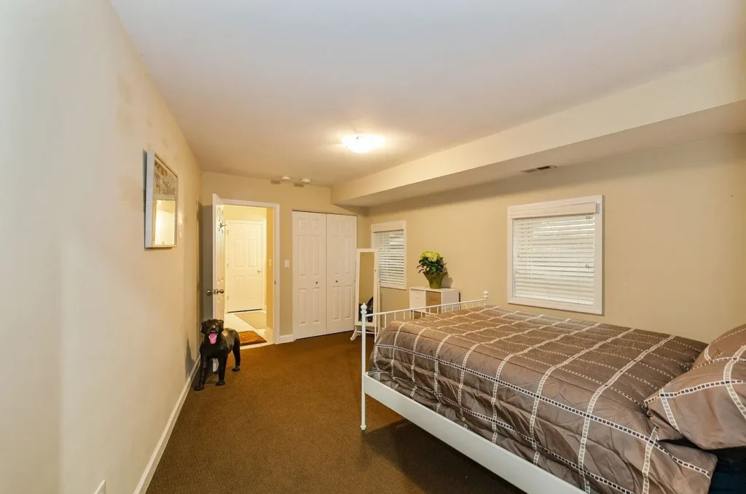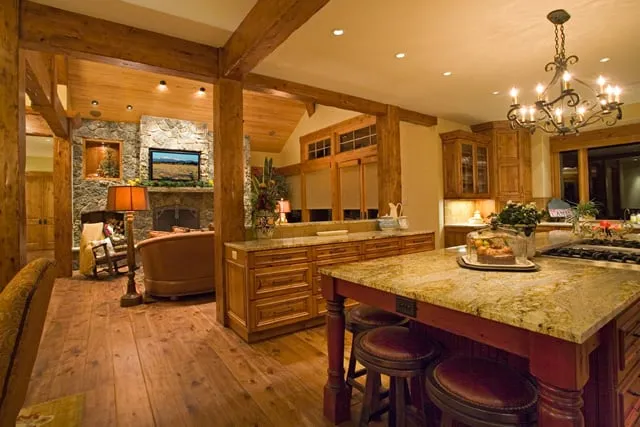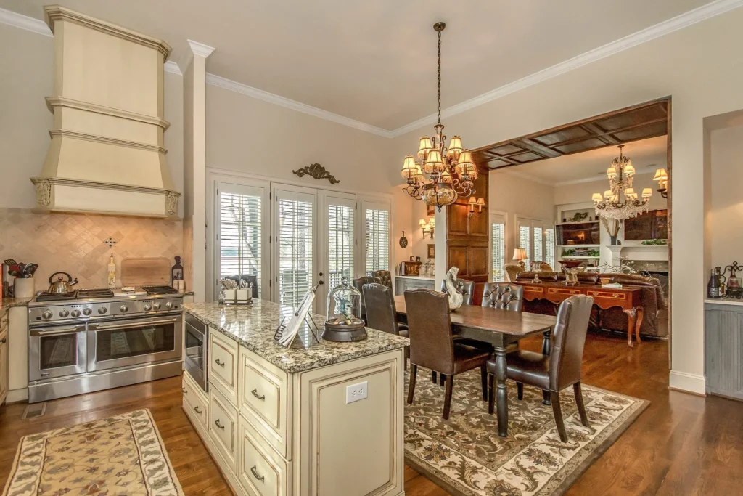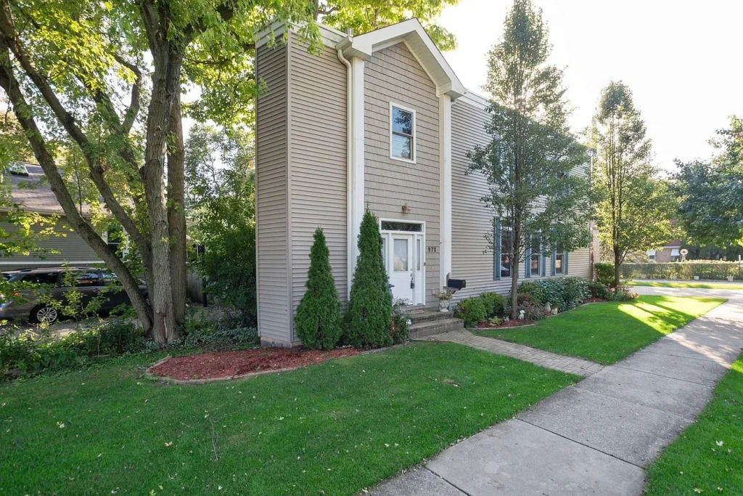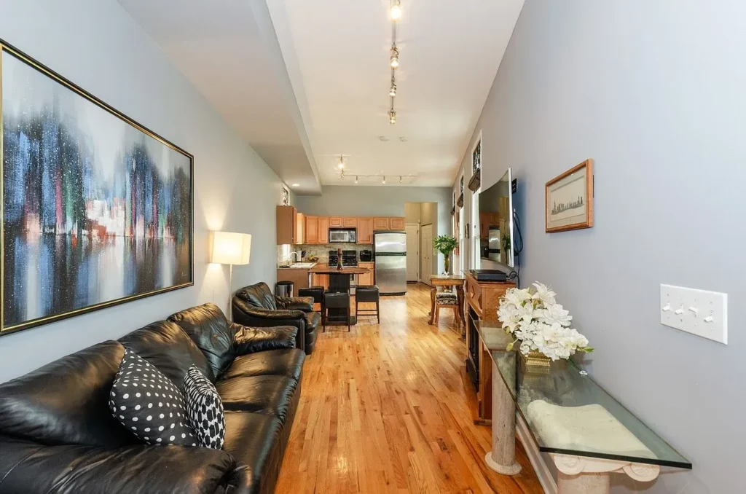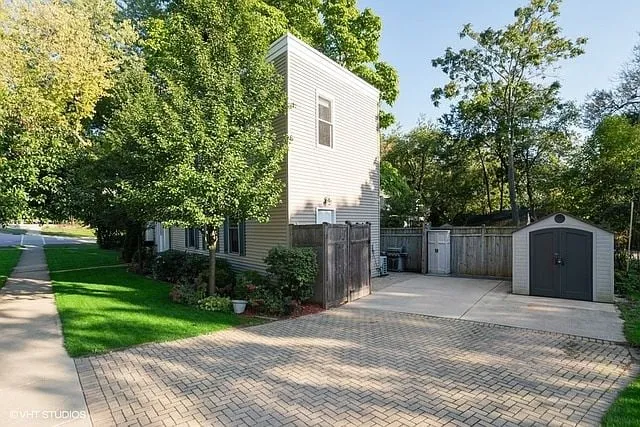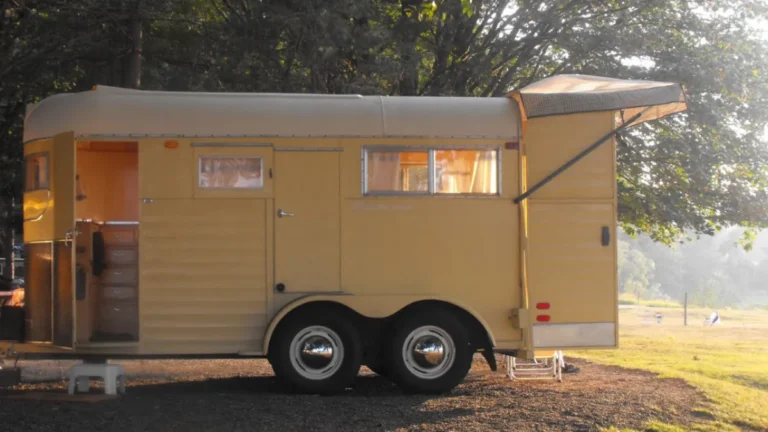Inside the Viral Pie House That’s Leaving Everyone Speechless
How does that ultra-narrow house manage to feel so open and perfectly livable inside?
Much like the finest treasures in life, homes arrive in all manner of forms tall, wide, compact, colorful, and everything in between. Whether you’re dreaming of a cozy nook or craving sprawling square footage, the right space is waiting somewhere.
Still skeptical? Open any real estate app and scroll through the listings you’ll quickly see for yourself what possibilities exist.
A recent TikTok clip unveiled a home that unmistakably broke the mold and turned heads across the platform.
TikTok creator eli.korn shared a video featuring a rather… unconventional home that recently popped up on Zillow.
While the property is now marked as “sold” for $260,000, it still deserves a moment of your attention. Seriously, before you scroll past the listing, take a minute to explore its gallery it’s a visual experience you won’t want to miss.
Locally dubbed the “Pie House,” this architectural oddity has become a well-known landmark in Deerfield, Illinois a suburban gem nestled roughly 30 miles north of downtown Chicago.
Deerfield is an upscale suburb frequently ranked among the wealthiest and highest-earning locales in both Illinois and the greater Midwest, as noted by Wikipedia. With a per capita income of $68,101 and a median household income of $143,729, the affluence is unmistakable.
With those numbers in mind, the home’s listing might start to seem more justifiable. But if you’re still puzzled, take a closer look at the property’s description.
It’s actually quite a standout.
Spanning over 1,600 square feet, the home even features a fully finished basement. And considering Chicago’s history with tornadoes, that lower level might be more of a necessity than a luxury.
Of course we’re not hoping. It’s just always best to be prepared!
Anyway, the listing notes that the home features one main bedroom, an additional bedroom tucked away in the basement, and a total of 2.5 bathrooms. It also highlights the generous flow of natural light that fills the space, giving the interior a warm and inviting ambiance throughout.
Let’s not forget the home features an open floor plan. For those unfamiliar with real estate lingo, this means that two or more communal spaces are seamlessly merged, creating a more expansive, free-flowing living area.
Typically, this layout combines the kitchen, living room, and dining area into one expansive, interconnected zone.
Though long admired, the appeal of open-concept living has skyrocketed in recent years thanks in no small part to the influence of home makeover shows and design-centric television networks.
Yet, what truly sets this home apart are the unexpected quirks that catch you off guard. The structure is astonishingly narrow about as slim as a house can get without disappearing altogether.
It’s almost paper-thin in appearance. Yet once you glimpse the interior of this extraordinary home, you’ll be astonished by how expansive and strikingly elegant it truly feels.
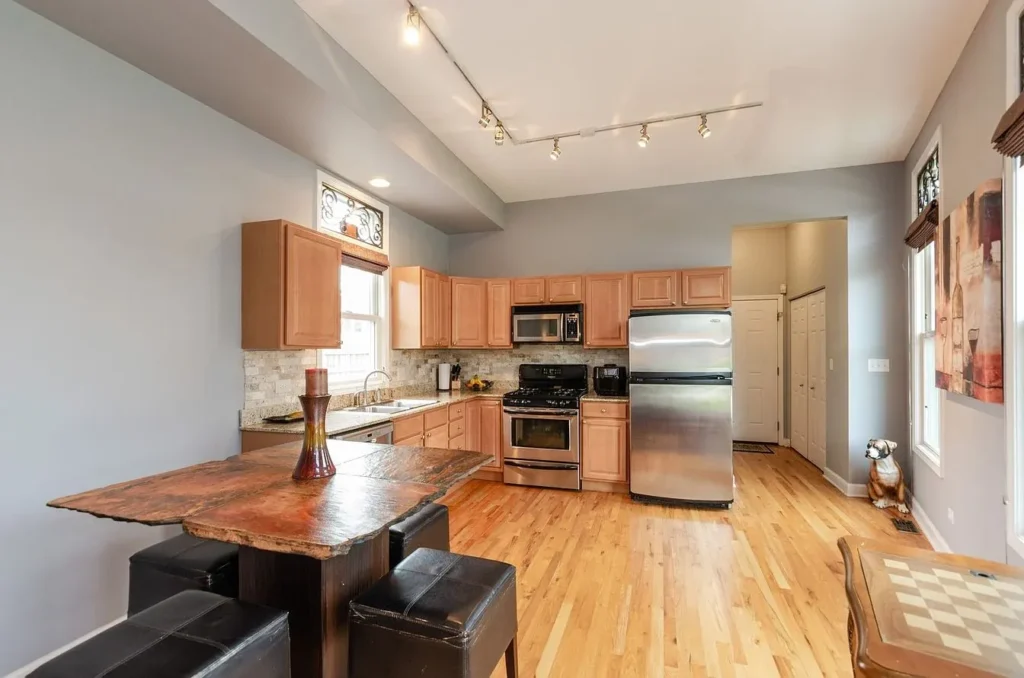
It’s astonishingly flat almost as if pressed between the pages of a book. Yet step inside this extraordinary home, and you’ll be stunned by its generous space and unexpected beauty.
It’s almost entirely flatso slender it seems two-dimensional at first glance. Yet step inside this astonishing home, and you’ll be amazed by how open and breathtakingly elegant the interior truly is.
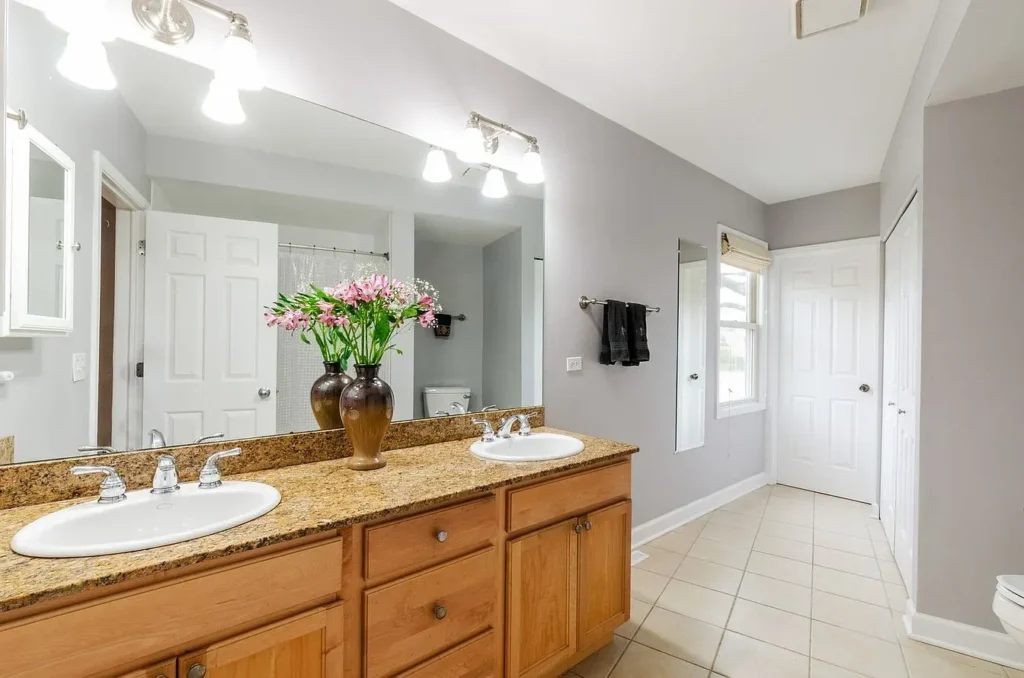
Whichever way you want to slice it, it sure is a sight to behold.
Could you see yourself living in such a unique home?
Please SHARE this with your friends and family.
Article Sources: Zillow Insider Wikipedia

